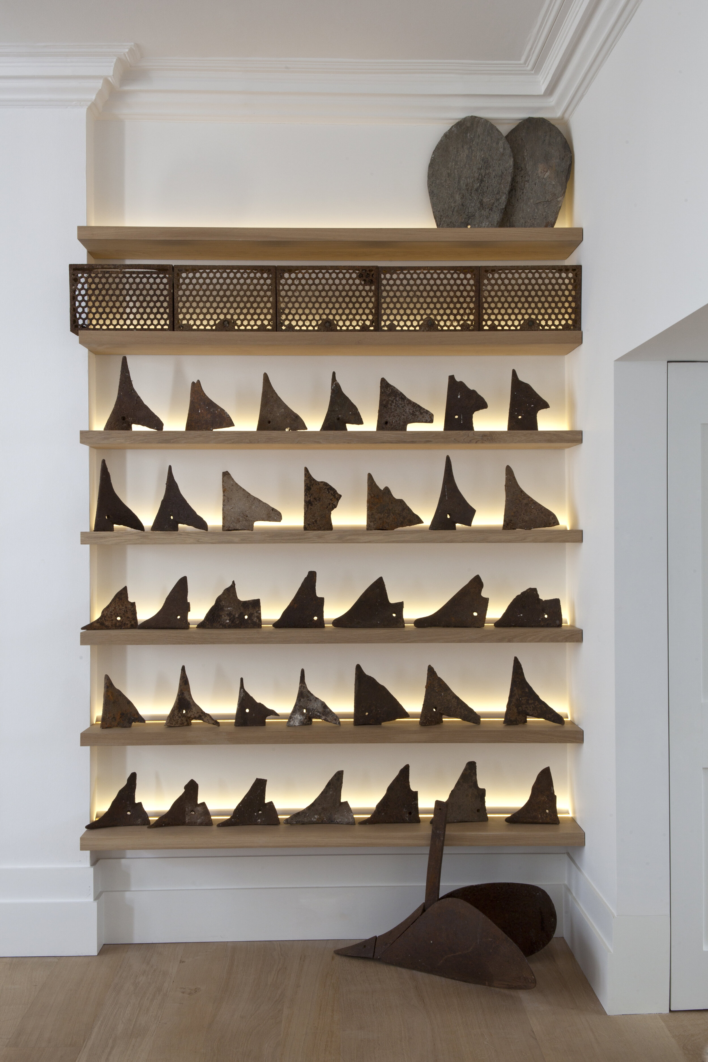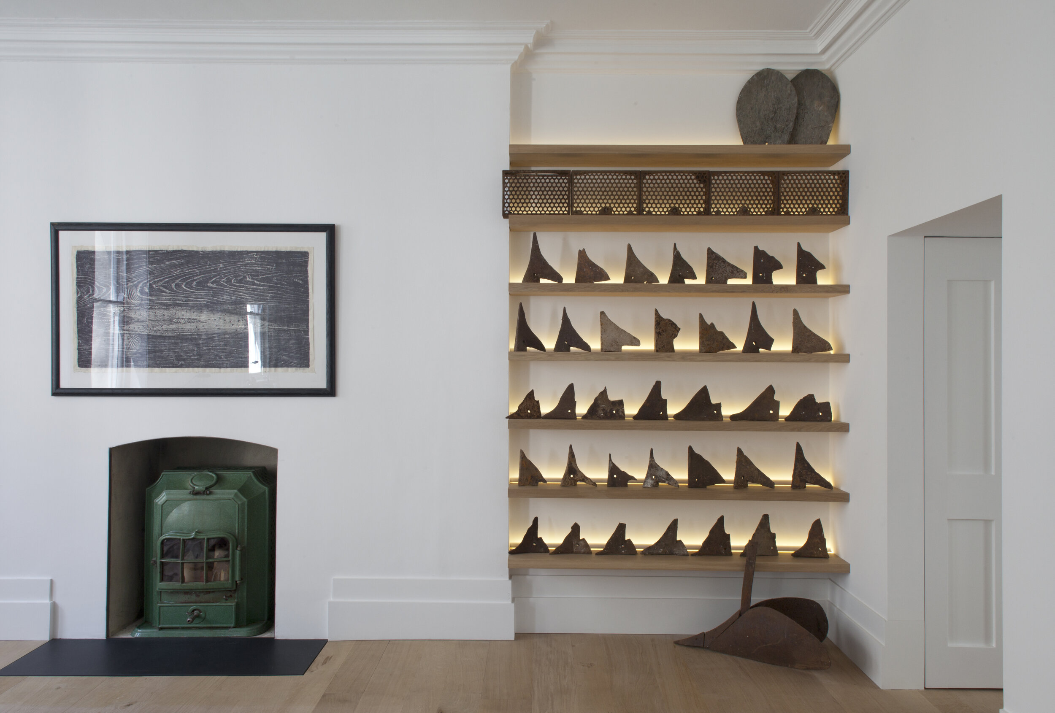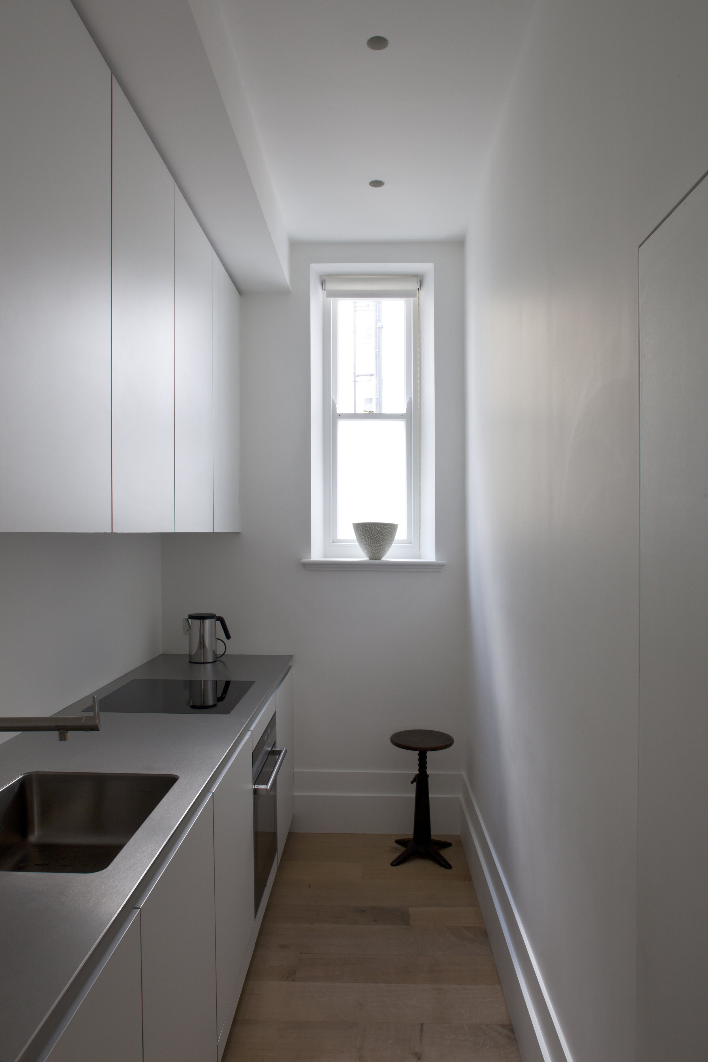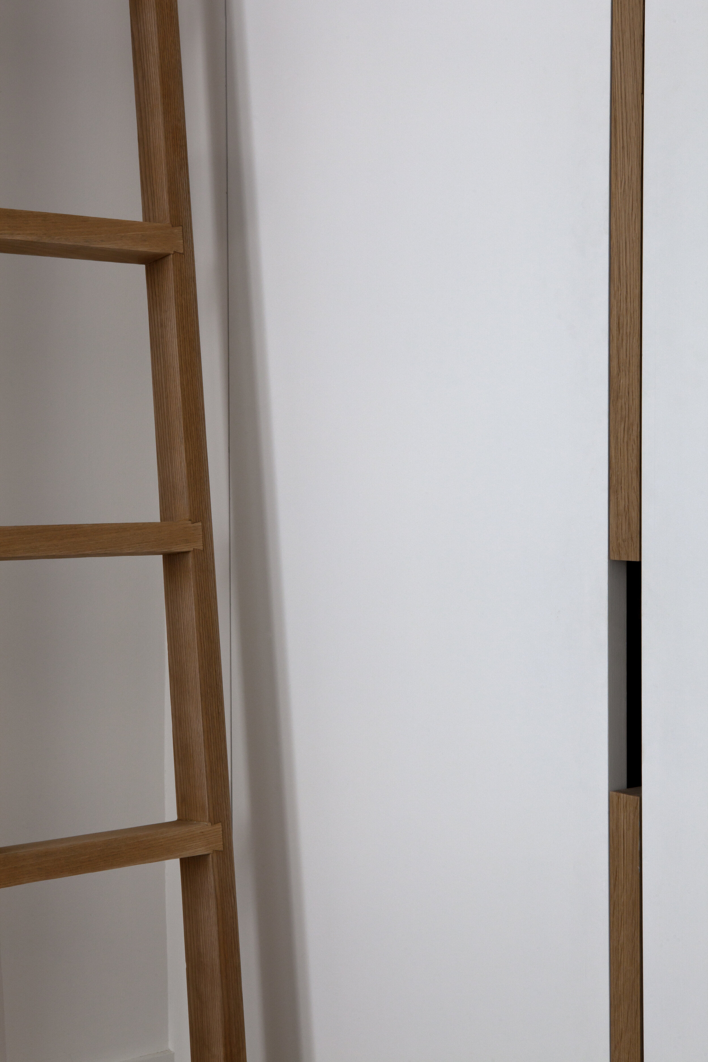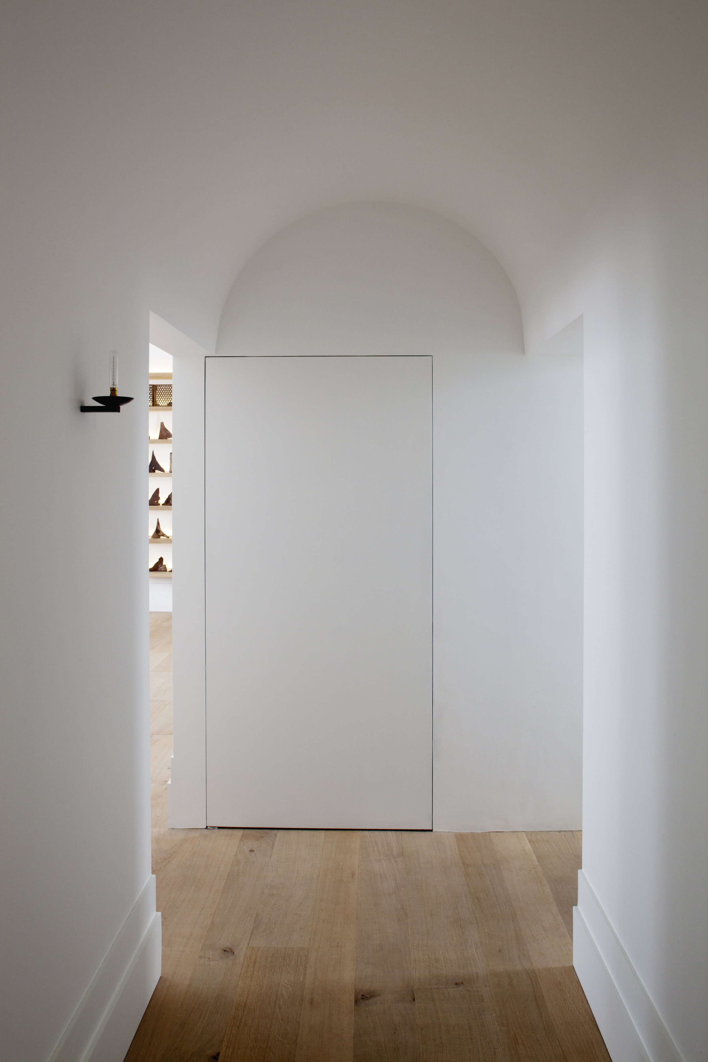JERMYN STREET PROJECT 2, LONDON
This central London apartment was stripped back to the brick to realise the architectural design by William Smalley. The integral walls running cruciform through the plan inspired the new vaulted hallway and add the illusion of depth and height.
The thickness of the walls was emulated in new details throughout and polished plaster used to give a finish similar to stone carving. Bespoke lighting and an array of materials were carefully sourced and installed to match the high standard of this listed building by Alfred Waterhouse.
Subtle hints linking the owners to the apartment have been woven into every detail, including the marble fire place surround that was sourced from the quarry of Purbeck close to the client’s country farm. Plough shares taken from here line the backlit shelves in the living room and set the stage for this beautiful space.
Understated minimalism perfected with crisp detailing and superior finishes.




