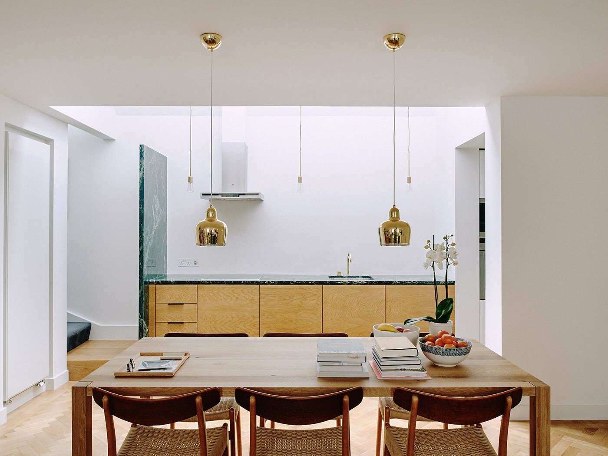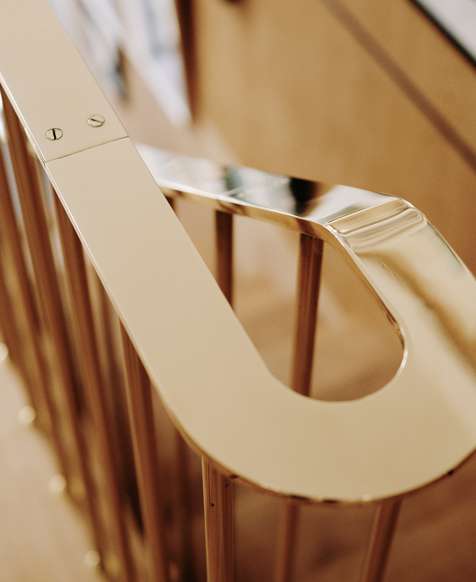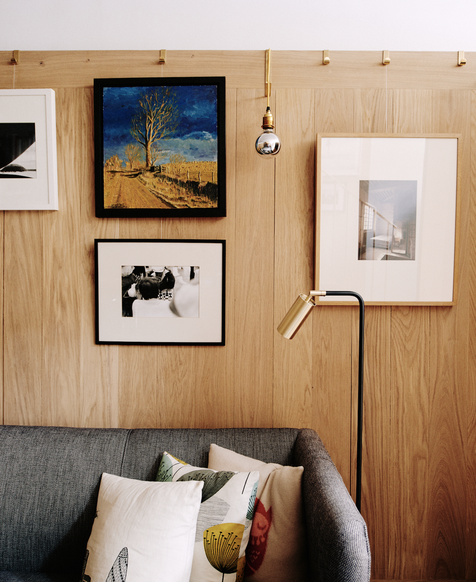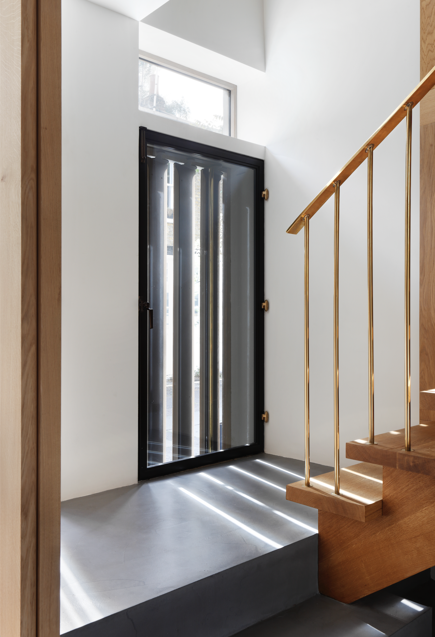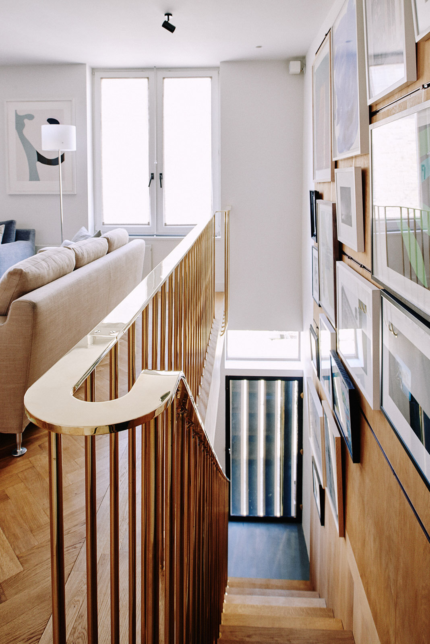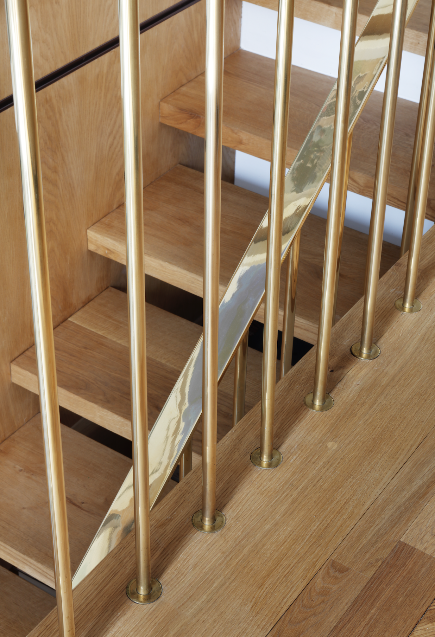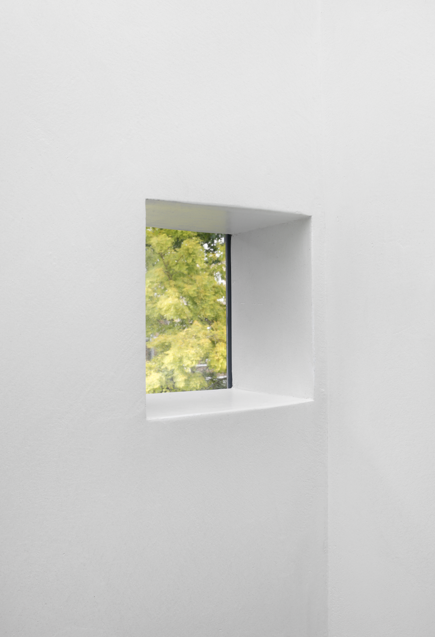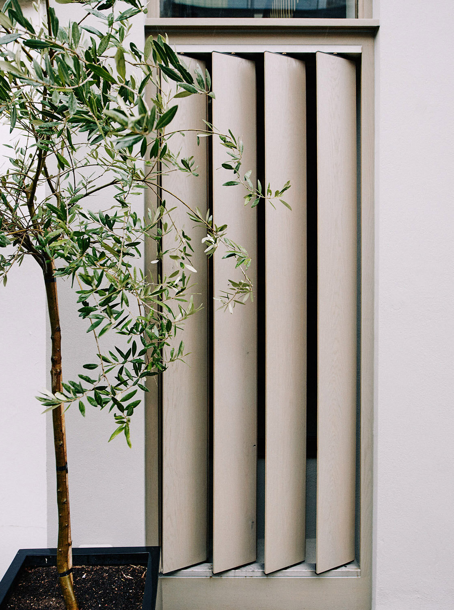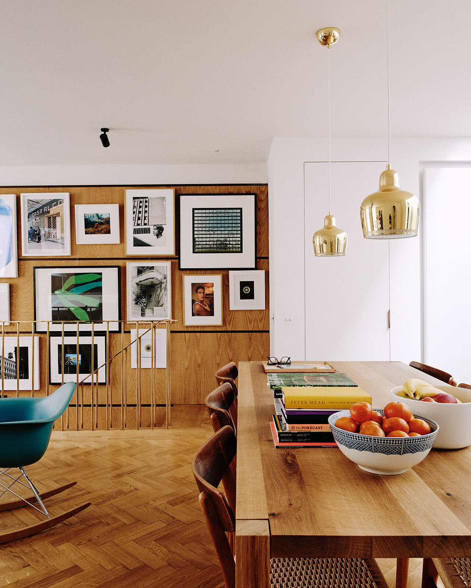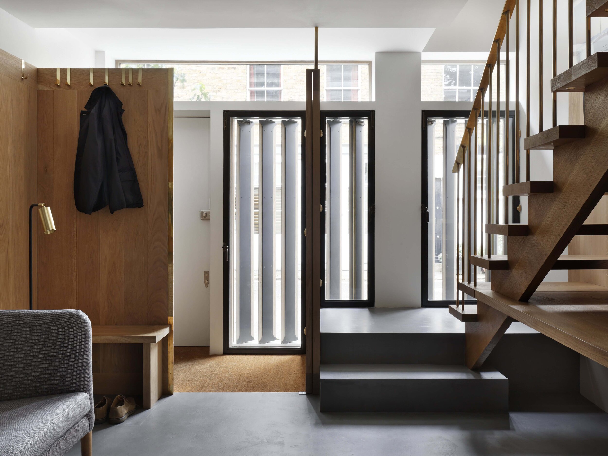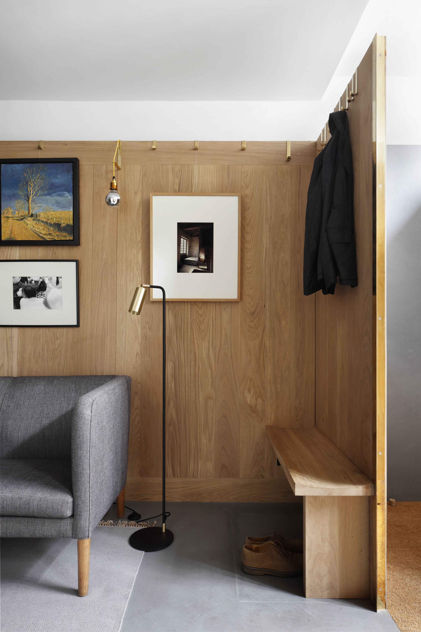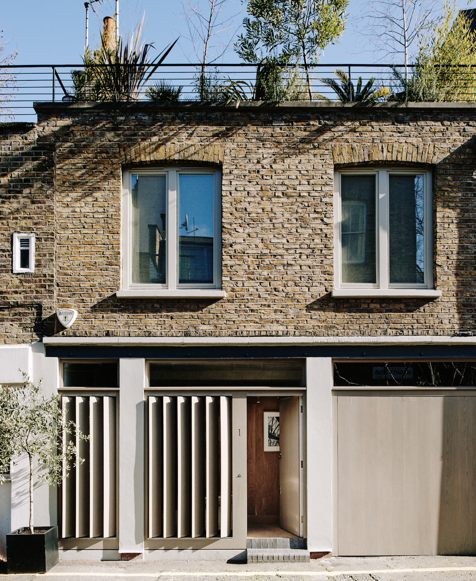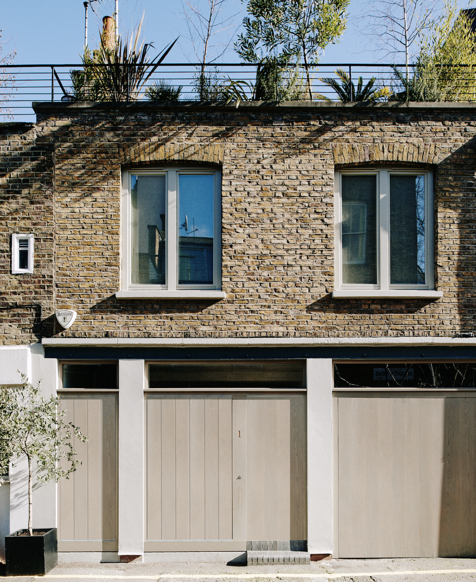DOUGHTY MEWS, LONDON
This London Mews House underwent a complete transformation inside and out. The high-end specification included a clever solution to flood light in to the property and added a shower room on the top floor through a secret wardrobe door.
We engineered processes and finishes to maximise the proportions of the space, oak boarding is used to line the study walls and continues up the staircase to provide a backdrop for the clients framed pictures.
The water-cut polished brass handrail and green-veined marble worktops were made to an exact specification and installed on site. From initial conception to completion we implemented every element of this architectural design by William Smalley.
Rotating grey oak fins retain the original stable façade and when opened reveal an abundance of natural light.




